Jeanne Gang’s new building in Atlanta has a stunning skylight as its centerpiece
A bold new building at Spelman College in Atlanta is all about breaking down barriers. Designed by the architecture firm Studio Gang, the Center for Innovation and the Arts is the new home for collaboration between students of science, technology, art, and performance at the historically Black women’s liberal arts college. It will provide a new space where Spelman’s programs in dance, documentary filmmaking, photography, theater and performance, and music can tap into emerging technologies from the worlds of science and computer science. Studio Gang founder, Jeanne Gang, says the primary goals of the project were to help the college better connect its programs and events with the broader community, and to help its robust arts and science programs have more opportunity to overlap and intersect. “Our job was to make sure that there’s fluid connections between them,” Gang says. [Photo: ©Tom Harris/courtesy Studio Gang] The four-story building is a mashup of labs, studios, and collaboration areas, with a publicly accessible performance hall on the ground floor, and college-only learning spaces above. There are design spaces, a recording studio, galleries, faculty offices, and a tech-filled Innovation Lab for experimentation and prototyping. [Photo: ©Tom Harris/courtesy Studio Gang] All this is built around a central atrium that’s lit from above by a large skylight and either visibly or physically accessible from nearly every other space in the building. This central space, known as the Forum, is meant to be used for events, gatherings, exhibitions, and, most often, design critiques for students studying a range of creative disciplines. [Photo: courtesy Studio Gang] “Even if you’re not walking right through the middle of the crit space, you’re always circulating around it,” Gang says. “So it’s a way of giving character to this space where these interactions happen.” [Photo: courtesy Studio Gang] Giving so much of the building over to a central atrium was a decision informed by Gang’s own design school experience, as a student, as a professor, and as a seasoned designer with several university buildings in her firm’s portfolio. “People are comfortable staying in their silos,” she says. “How can you make it natural for people that are from different disciplines to interact?” That thinking extends to Spelman’s expansion beyond its campus gates. Located directly adjacent to the campus, the Center for Innovation and the Arts was intended from the start to be a way for the college to spread its impact past its historical edge. After the project had to pause for a few years during the pandemic, this aspiration felt even more relevant. Gang says that during the early research her firm did for this project, they found a smattering of small art galleries in the surrounding Westside neighborhood. By the time the project picked back up a few years ago, those had grown and more had followed. “It has really developed into a more full neighborhood,” she says. “It made sense to us for this project to be a center.” [Photo: courtesy Studio Gang] It also stands out. The 84,000-square-foot building is a large square peeking out through the neighborhood’s tree cover, and bordering on a popular public plaza. Gang says the building was designed to counter Atlanta’s heat, with its upper floors forming a shaded canopy over the ground floor, creating what she calls a “porch-like” feeling. [Photo: ©Tom Harris/courtesy Studio Gang] The rest of the building is wrapped with a slitted facade of sun shades that resemble a woven basket—a notable departure from the traditional brick buildings that make up much of Spelman’s campus. The baffles are specifically tuned to block sunlight and glare from each part of the building, with a tighter weave on the south and southwest. “They’re very functional but also makes it feel more friendly,” Gang says. “It’s not a hard exterior of solid brick, and this lets it be more in the environment, breathing.” All of which helps the building foster connections with the surrounding neighborhood. But the main users will be the students of the college, and Gang says the fluidity of the spaces inside were essential elements of designing a building so focused on collaboration and innovation. “The building creates the relationships that you’re going to have with other people, other creators, and your own work,” she says, “so it’s really important to get it right.”
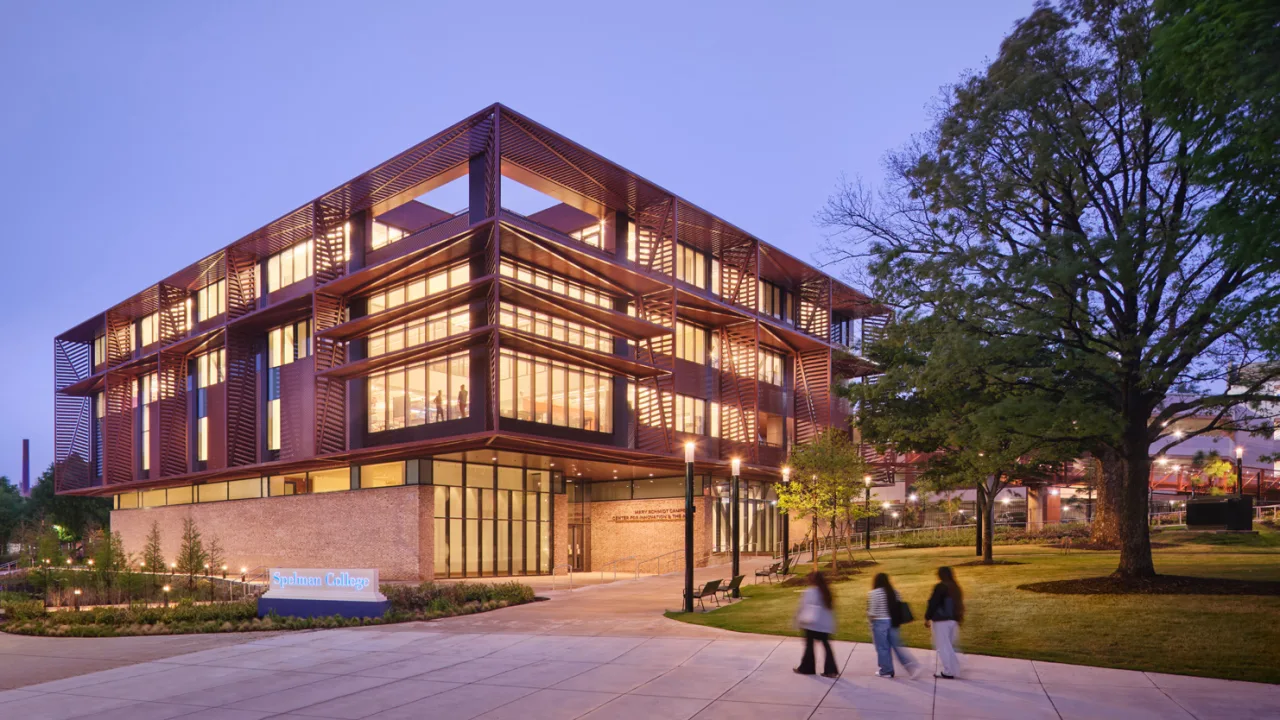
A bold new building at Spelman College in Atlanta is all about breaking down barriers. Designed by the architecture firm Studio Gang, the Center for Innovation and the Arts is the new home for collaboration between students of science, technology, art, and performance at the historically Black women’s liberal arts college. It will provide a new space where Spelman’s programs in dance, documentary filmmaking, photography, theater and performance, and music can tap into emerging technologies from the worlds of science and computer science.
Studio Gang founder, Jeanne Gang, says the primary goals of the project were to help the college better connect its programs and events with the broader community, and to help its robust arts and science programs have more opportunity to overlap and intersect. “Our job was to make sure that there’s fluid connections between them,” Gang says.
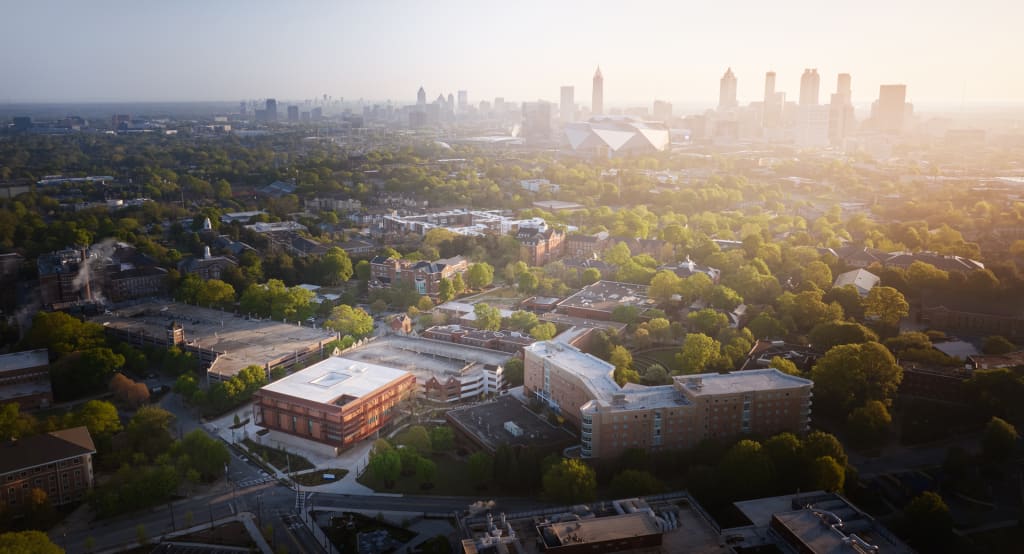
The four-story building is a mashup of labs, studios, and collaboration areas, with a publicly accessible performance hall on the ground floor, and college-only learning spaces above. There are design spaces, a recording studio, galleries, faculty offices, and a tech-filled Innovation Lab for experimentation and prototyping.
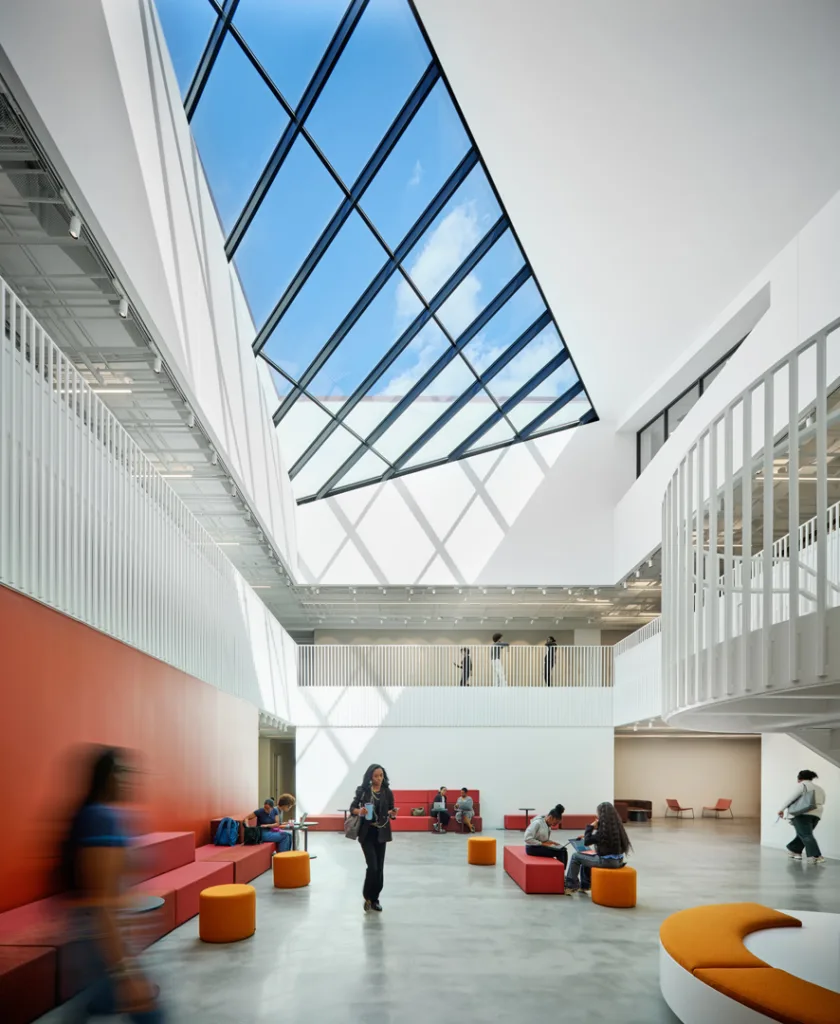
All this is built around a central atrium that’s lit from above by a large skylight and either visibly or physically accessible from nearly every other space in the building. This central space, known as the Forum, is meant to be used for events, gatherings, exhibitions, and, most often, design critiques for students studying a range of creative disciplines.
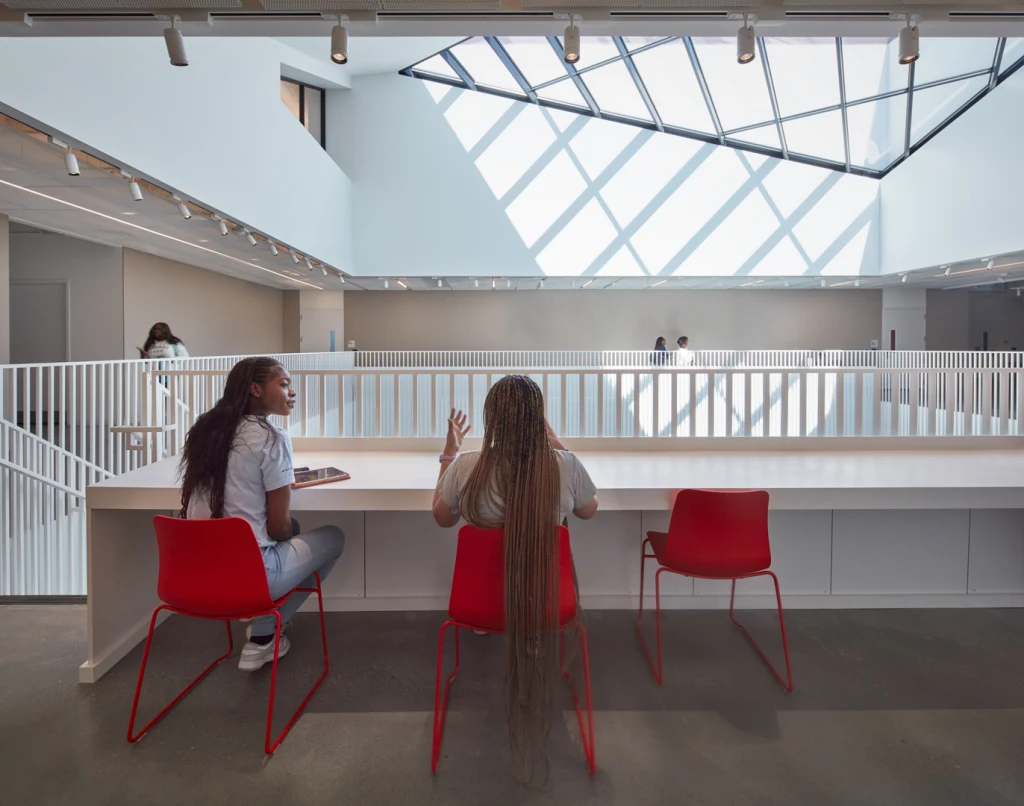
“Even if you’re not walking right through the middle of the crit space, you’re always circulating around it,” Gang says. “So it’s a way of giving character to this space where these interactions happen.”
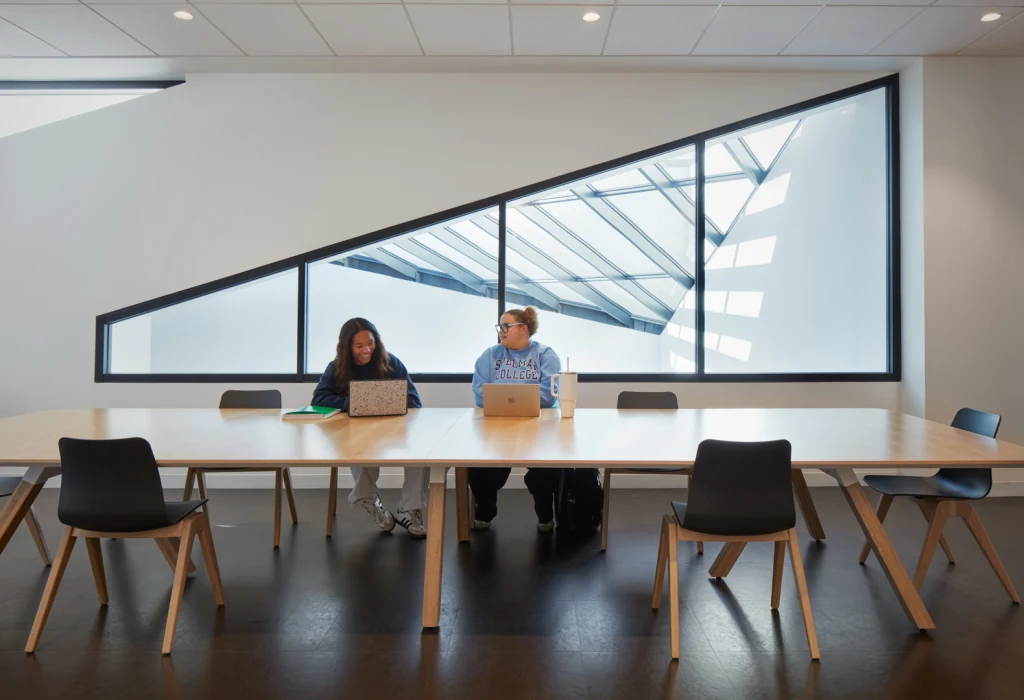
Giving so much of the building over to a central atrium was a decision informed by Gang’s own design school experience, as a student, as a professor, and as a seasoned designer with several university buildings in her firm’s portfolio. “People are comfortable staying in their silos,” she says. “How can you make it natural for people that are from different disciplines to interact?”
That thinking extends to Spelman’s expansion beyond its campus gates. Located directly adjacent to the campus, the Center for Innovation and the Arts was intended from the start to be a way for the college to spread its impact past its historical edge. After the project had to pause for a few years during the pandemic, this aspiration felt even more relevant. Gang says that during the early research her firm did for this project, they found a smattering of small art galleries in the surrounding Westside neighborhood. By the time the project picked back up a few years ago, those had grown and more had followed. “It has really developed into a more full neighborhood,” she says. “It made sense to us for this project to be a center.”
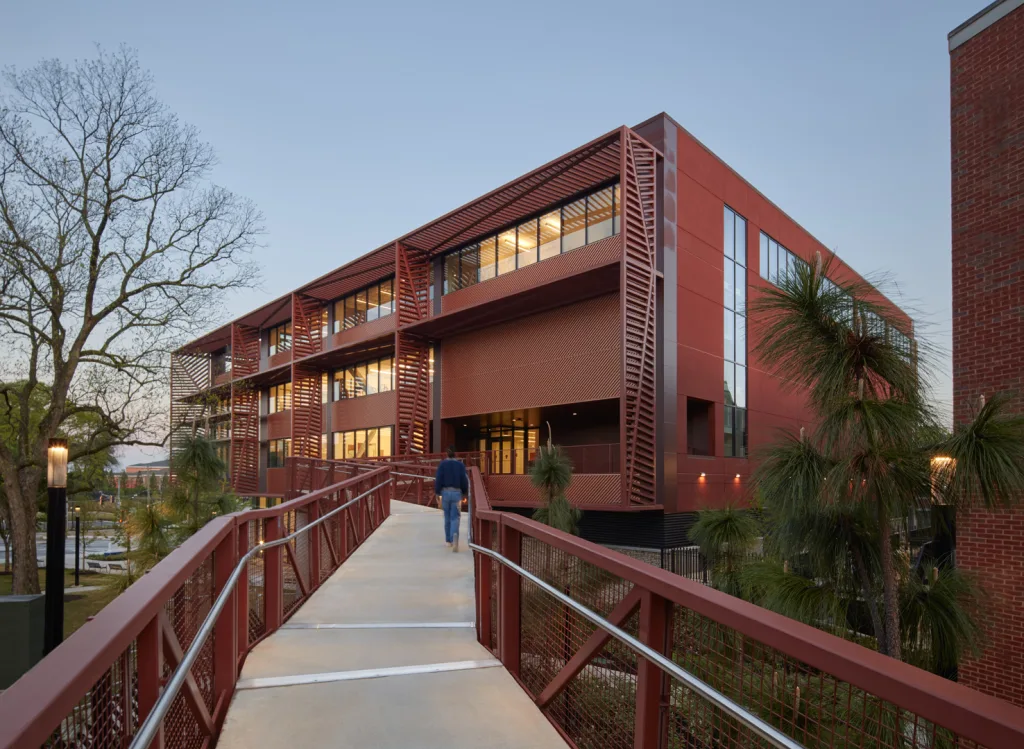
It also stands out. The 84,000-square-foot building is a large square peeking out through the neighborhood’s tree cover, and bordering on a popular public plaza. Gang says the building was designed to counter Atlanta’s heat, with its upper floors forming a shaded canopy over the ground floor, creating what she calls a “porch-like” feeling.
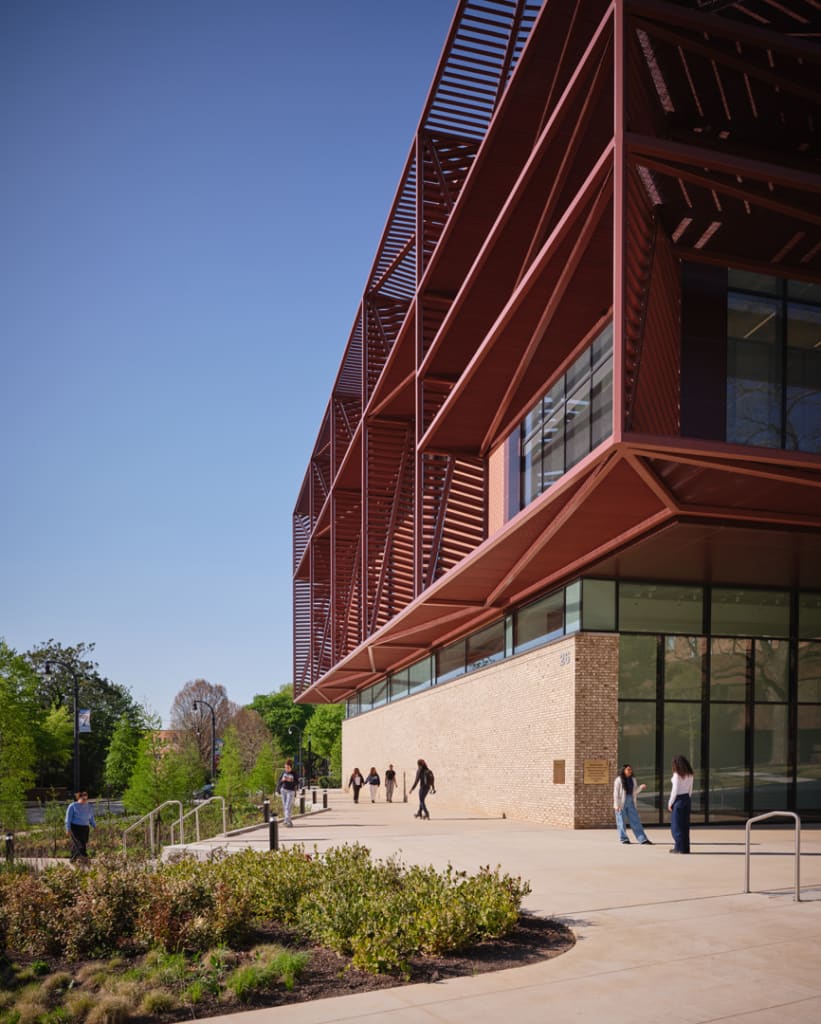
The rest of the building is wrapped with a slitted facade of sun shades that resemble a woven basket—a notable departure from the traditional brick buildings that make up much of Spelman’s campus. The baffles are specifically tuned to block sunlight and glare from each part of the building, with a tighter weave on the south and southwest. “They’re very functional but also makes it feel more friendly,” Gang says. “It’s not a hard exterior of solid brick, and this lets it be more in the environment, breathing.”
All of which helps the building foster connections with the surrounding neighborhood. But the main users will be the students of the college, and Gang says the fluidity of the spaces inside were essential elements of designing a building so focused on collaboration and innovation. “The building creates the relationships that you’re going to have with other people, other creators, and your own work,” she says, “so it’s really important to get it right.”

























































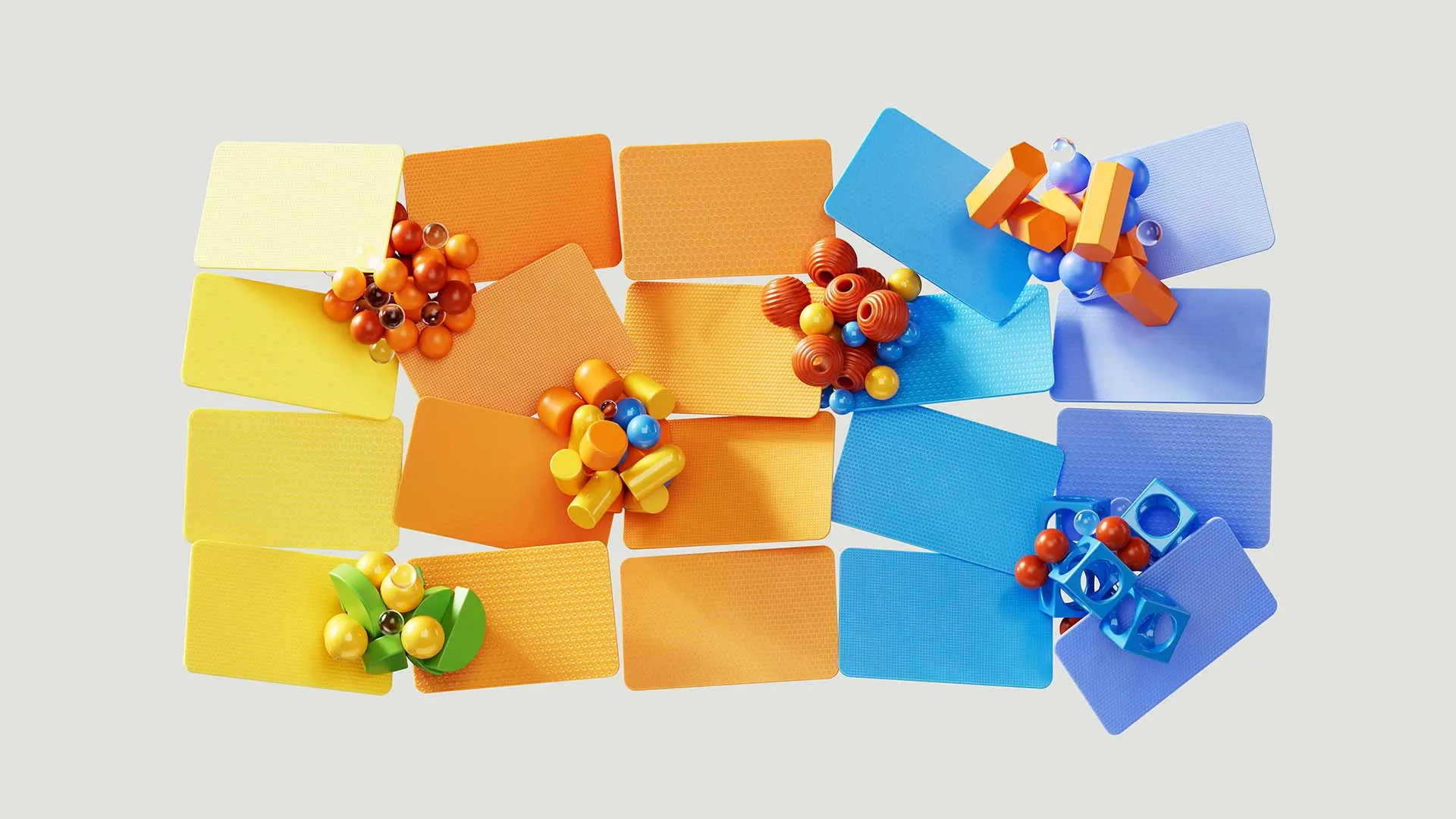
















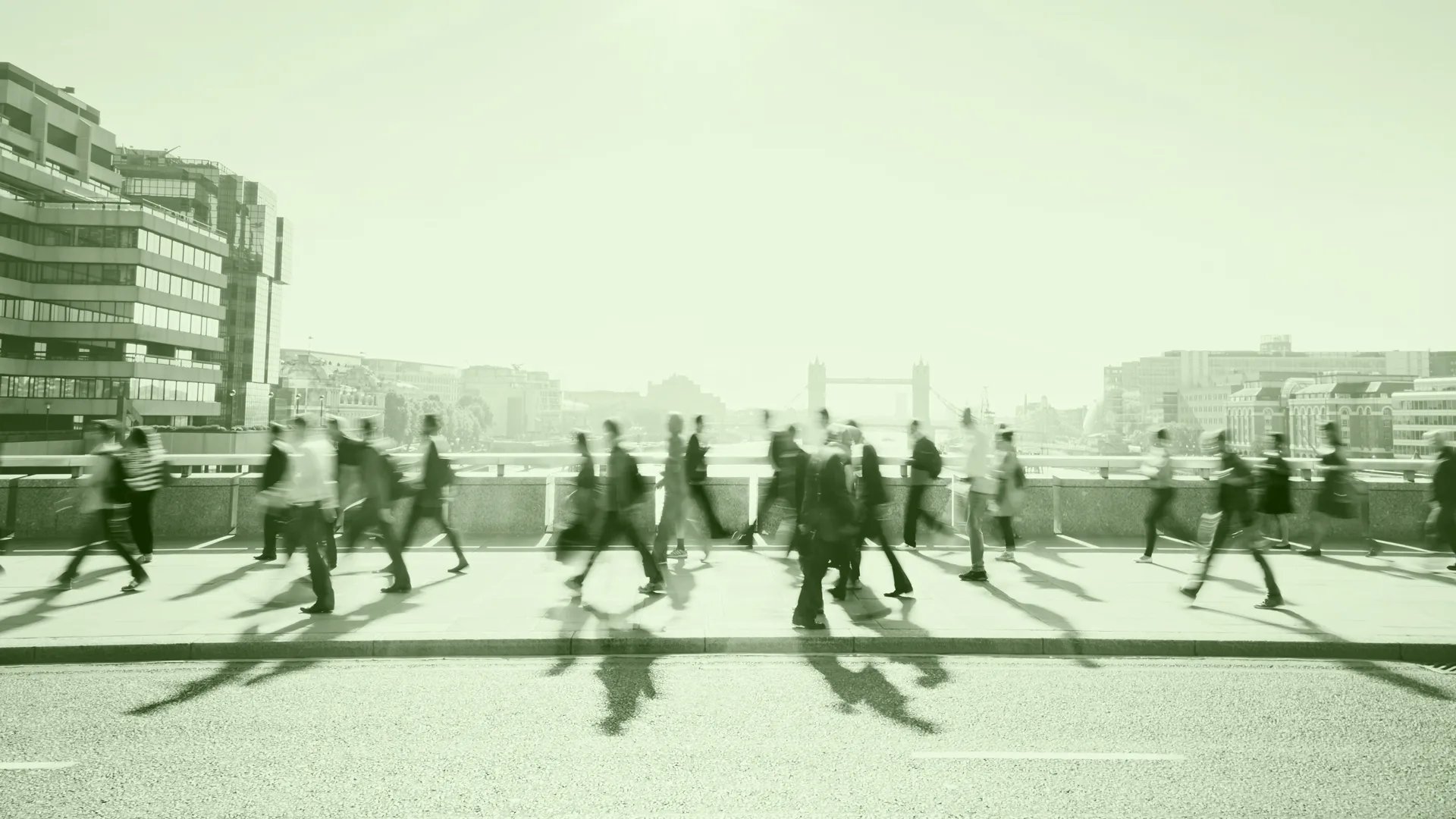


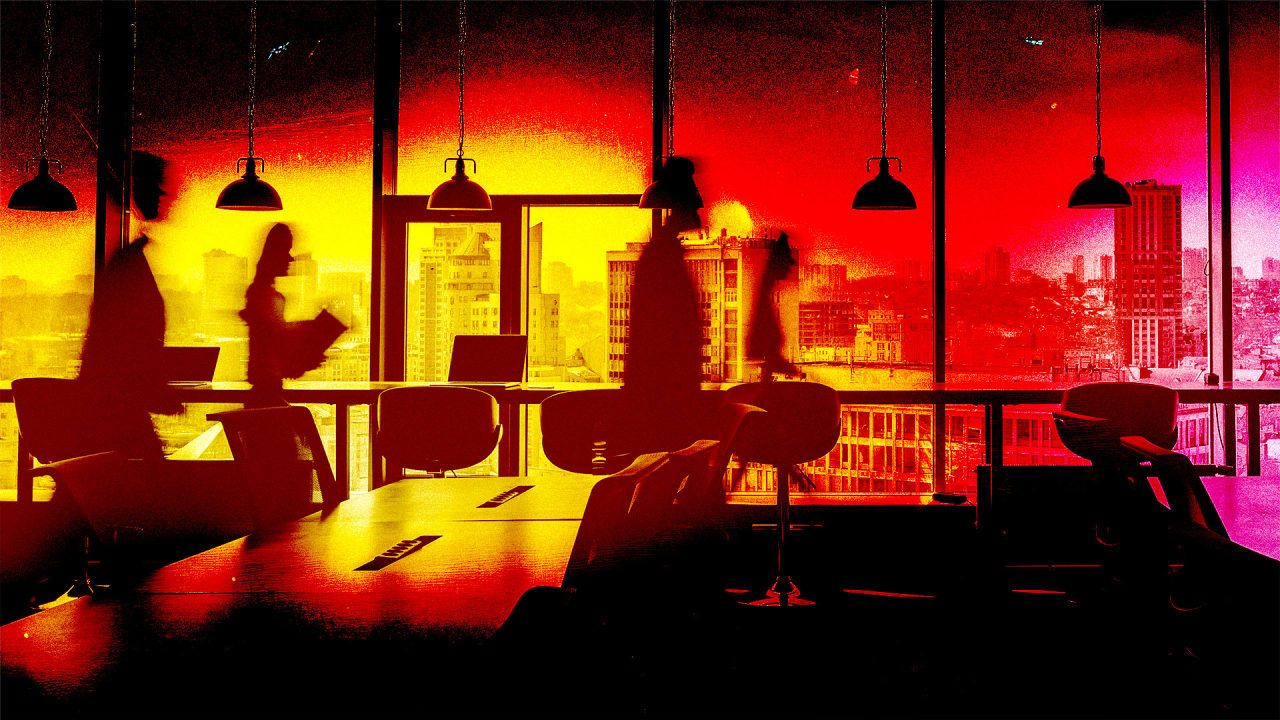
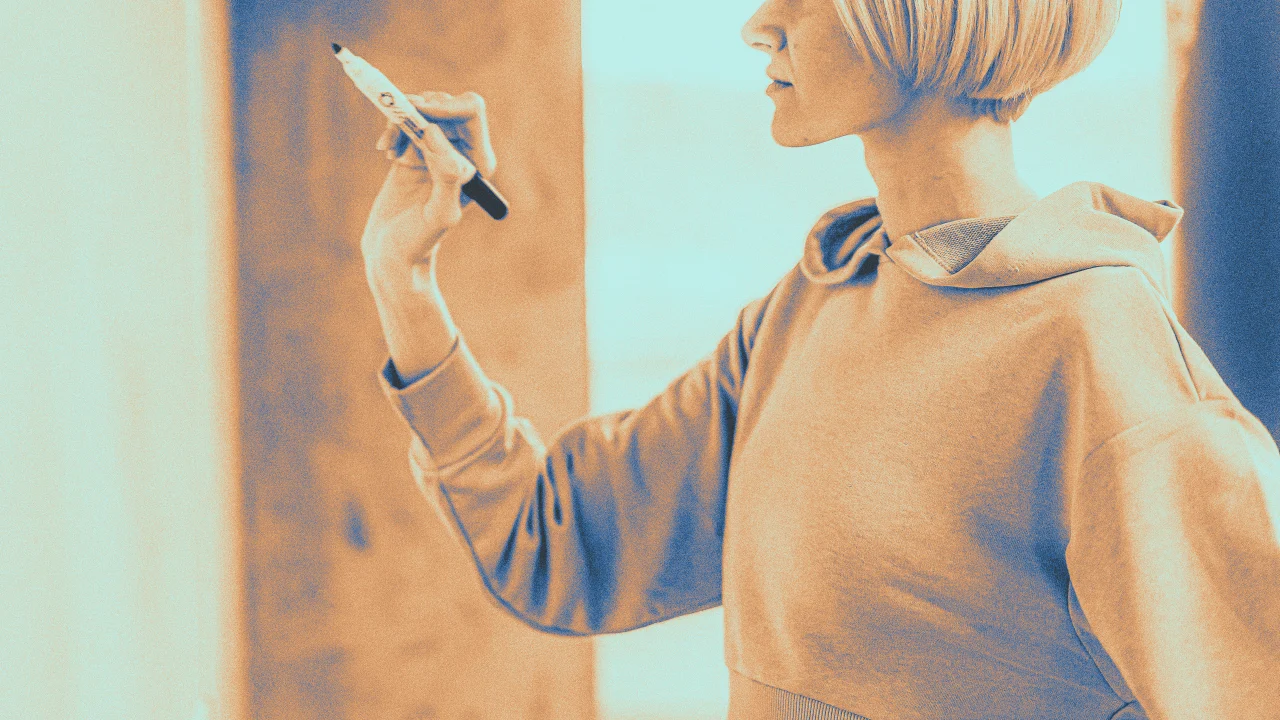



















































































































![How to Find Low-Competition Keywords with Semrush [Super Easy]](https://static.semrush.com/blog/uploads/media/73/62/7362f16fb9e460b6d58ccc09b4a048b6/how-to-find-low-competition-keywords-sm.png)
