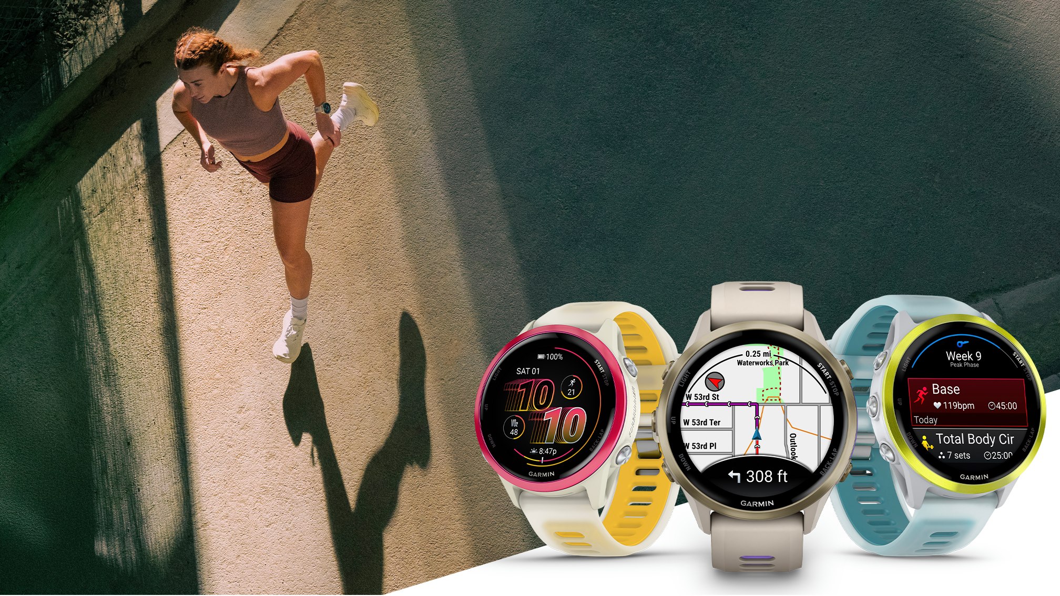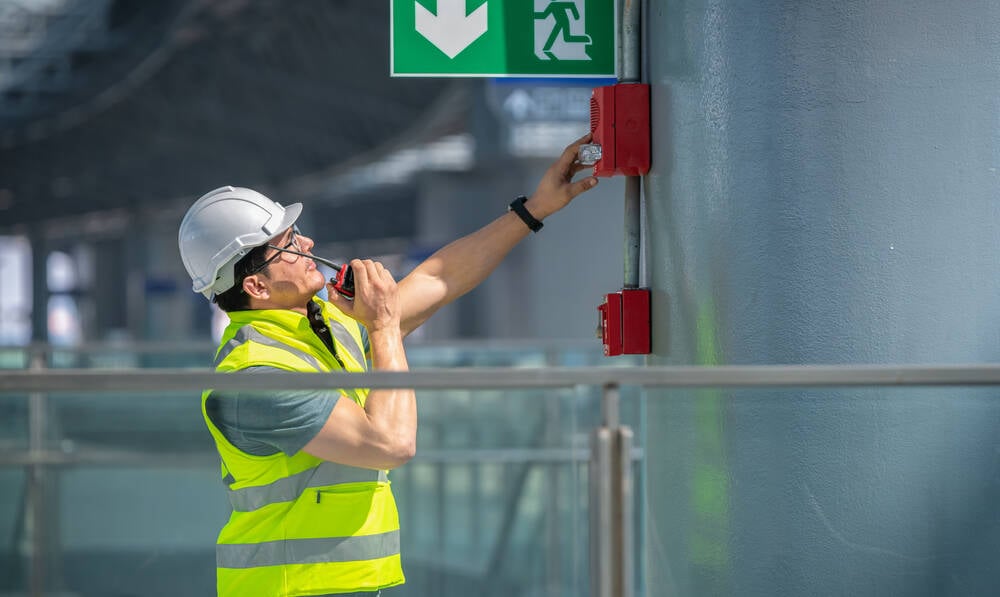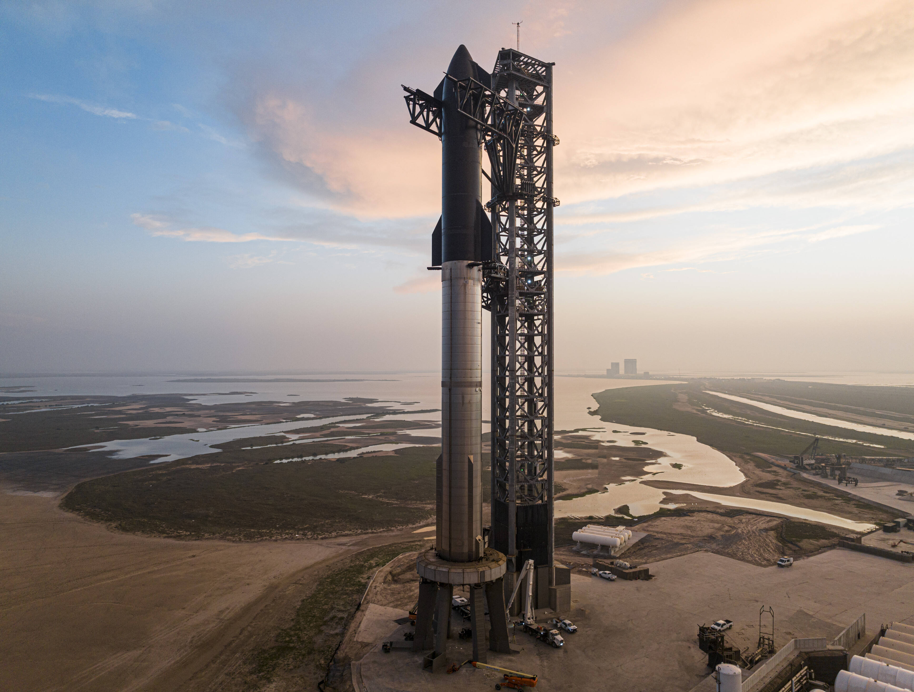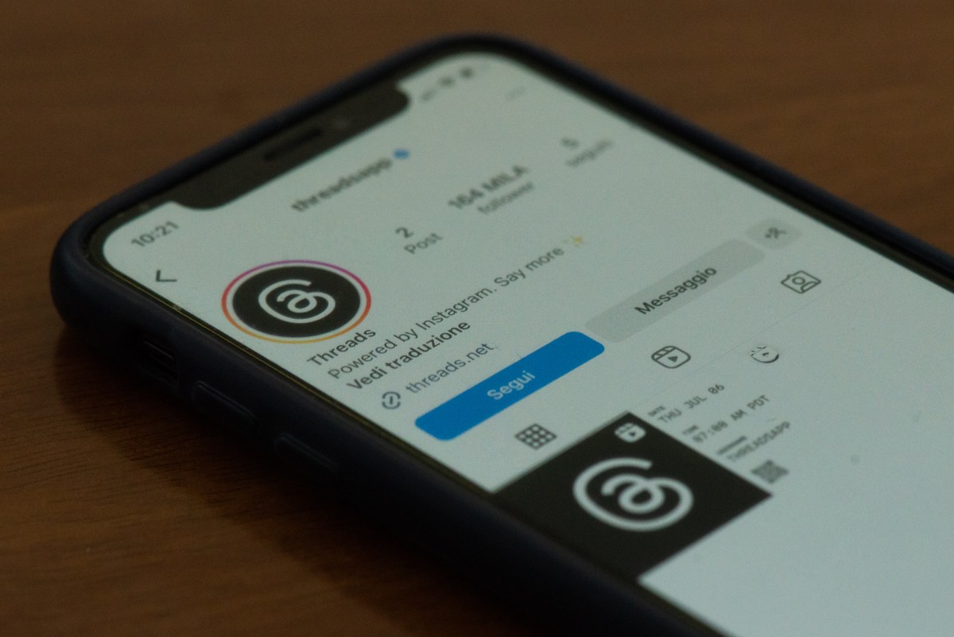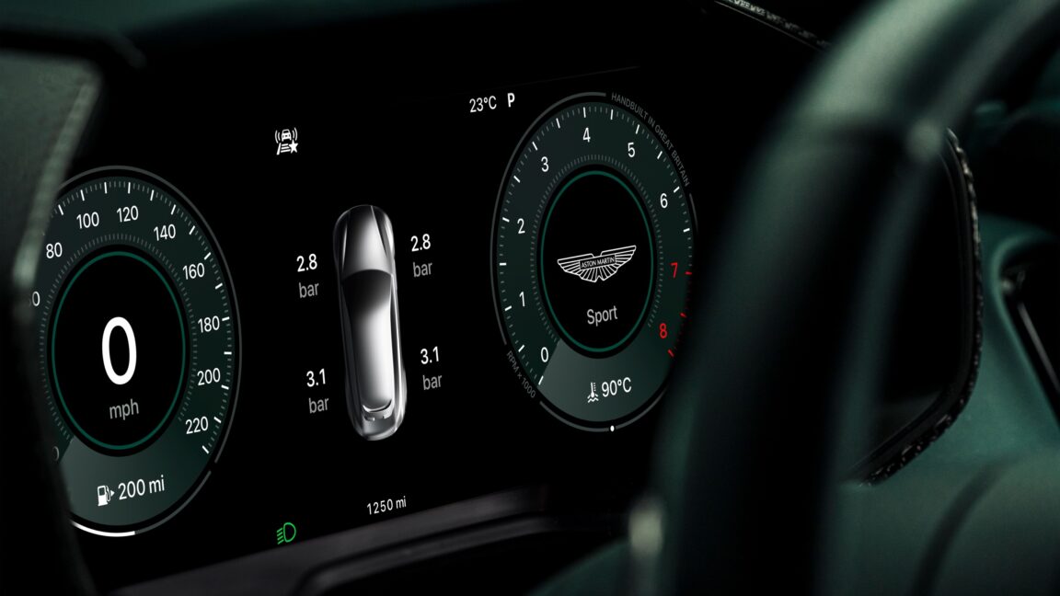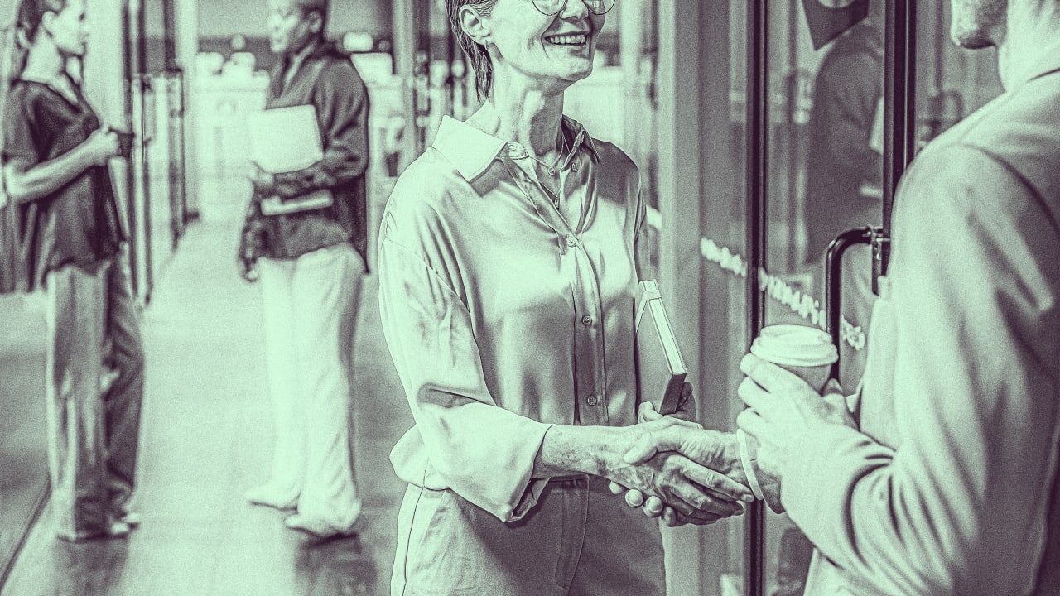In Seattle, a group of friends wanted to live together—so they built their own apartment building
Around a decade ago, Chad Dale watched as some of his friends started to leave Seattle. “They wanted to stay in an urban environment, but the city was too expensive for them to have all the things that they wanted to have,” Dale says. His friends who were beginning to have kids wanted backyards and guest rooms for visiting in-laws; they looked for single-family houses in the suburbs. But Dale, a developer, wondered whether there could be a different solution. What if he and several friends joined together to build their own apartment building—and all lived in the same place? [Photo: Andrew Storey/courtesy Johnston Architects] Some friends had already bought a vacation home together on nearby Whidbey Island, and they liked the sense of community there. That house, with a single bathroom used by eight people, wasn’t designed for communal living. But Dale realized that it would be possible to construct a new building based on the values that they shared. He and his wife, along with 10 other families—including two from the Whidbey Island project—started plotting what the development could look like. They decided to build apartments in a range of sizes, from 500 square feet to 2,000 square feet, based on what each family needed. They also wanted to include 24 units that could be rented out to others. And the development would be filled with shared space. [Photo: Andrew Storey/courtesy Johnston Architects] When they found a lot for sale in Seattle’s Phinney Ridge neighborhood, they also bought a full-size lot next door to use as a huge yard for all of their children. “Everybody shares in the cost of that through rents,” Dale says. “But more importantly, there’s a betterment that happens because there are other kids there. You’re not bummed that you’re sharing, you’re happy—the experience is improved.” The building, completed in 2023, has several other shared spaces that go beyond what a typical apartment building offers. A huge rooftop deck includes a large greenhouse with dining tables inside and a firepit outside. (The building, appropriately, is named Shared Roof.) There’s a guest suite that residents can use for visitors. A soundproof room is designed for kids to practice drums or play in bands. An on-site gym goes beyond a standard shared fitness room to include the best equipment; the building financed that effort by renting the space to personal trainers, so it’s used by the outside community as well as residents. [Photo: Andrew Storey/courtesy Johnston Architects] Residents also share resources like tools. “The goal is to live together and then determine what else we want to share,” says Dale. “We’ve talked about everything from electric bikes to a pickup truck. If you use the pickup truck three times a year, it’s not worth it. And it’s annoying when you have to go rent from U-Haul. But if you have 35 groups using it three times a year, then maybe it makes sense.” [Photo: Andrew Storey/courtesy Johnston Architects] The friends wanted to make the building as sustainable as possible, and it’s now on track to get LEED Platinum certification, the highest rating from the green building platform. Solar panels mounted over the roof double as a canopy for the deck space. The building has heat pumps and ventilation systems that recover energy, along with energy-saving electric heat pump dryers. On the ground floor, Dale worked to find new businesses that would add to the neighborhood—a bakery, a tap room for a brewery, a wine shop, and an Italian restaurant. The retail space surrounds a courtyard that’s open to the public. [Photo: Andrew Storey/courtesy Johnston Architects] From the outside, it looks like a fairly standard apartment building. Inside, it’s clearly different: The friends who invested in the project each made their own choices about how they wanted their own apartment to look. “None of the units stack,” says David Fuchs, principal at Johnston Architects, which designed the building. “They’re all different shapes and sizes.” Inside, everyone got to choose from several different finishes, so the apartments are unique. The financial arrangement is also unique. “We realized very early that if you’re going to ask people who could otherwise be purchasing their own piece of property to live in an environment like this, then you also need to provide a way for them to be an investor, because oftentimes that’s a significant component of their retirement income or of their nest egg,” Dale says. “So we came up with the solution to allow folks to be investors as well as tenants.” They calculated that the return from the investment could potentially be similar to the return from owning and selling a single-family home. Three outside investors also joined the project without planning to live on-site. [Photo: Andrew Storey/courtesy Johnston Architects] Each of the original families had the option to invest as much as they wanted in the project; the final investm
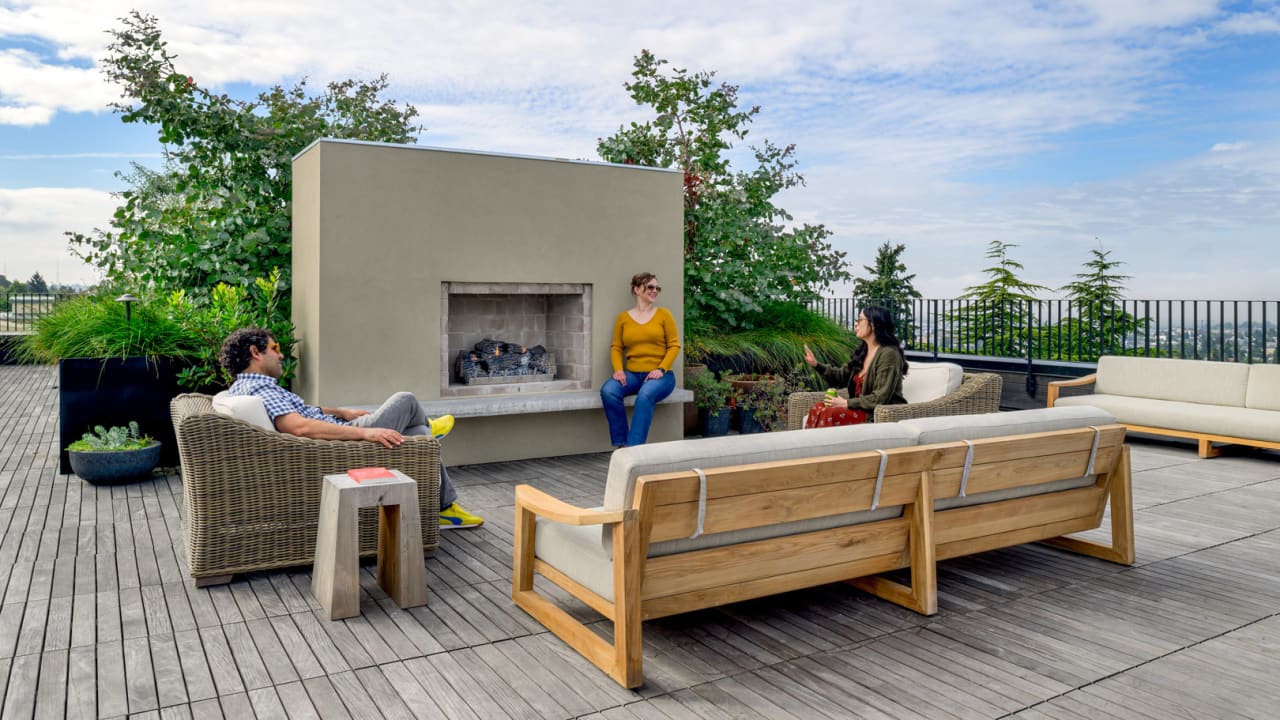
Around a decade ago, Chad Dale watched as some of his friends started to leave Seattle. “They wanted to stay in an urban environment, but the city was too expensive for them to have all the things that they wanted to have,” Dale says.
His friends who were beginning to have kids wanted backyards and guest rooms for visiting in-laws; they looked for single-family houses in the suburbs. But Dale, a developer, wondered whether there could be a different solution. What if he and several friends joined together to build their own apartment building—and all lived in the same place?
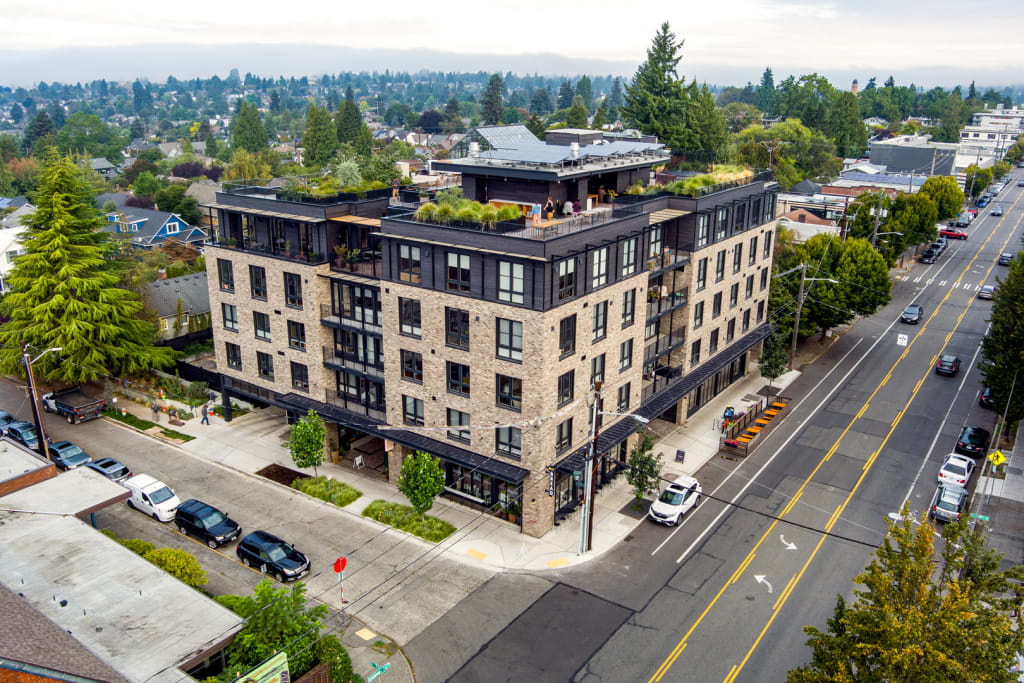
Some friends had already bought a vacation home together on nearby Whidbey Island, and they liked the sense of community there. That house, with a single bathroom used by eight people, wasn’t designed for communal living. But Dale realized that it would be possible to construct a new building based on the values that they shared.
He and his wife, along with 10 other families—including two from the Whidbey Island project—started plotting what the development could look like. They decided to build apartments in a range of sizes, from 500 square feet to 2,000 square feet, based on what each family needed. They also wanted to include 24 units that could be rented out to others. And the development would be filled with shared space.
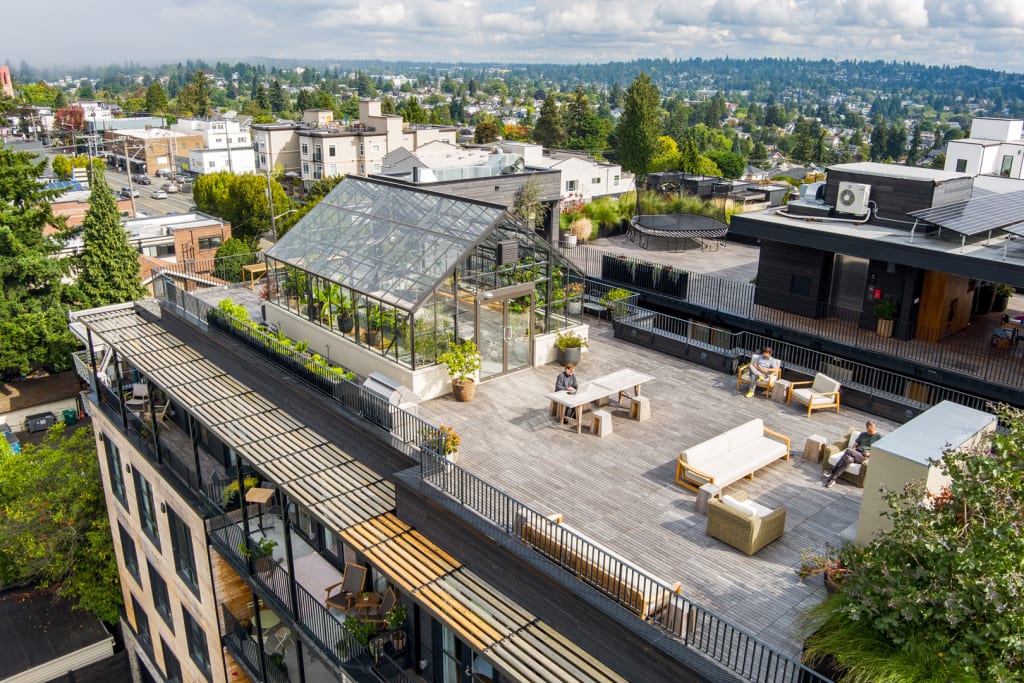
When they found a lot for sale in Seattle’s Phinney Ridge neighborhood, they also bought a full-size lot next door to use as a huge yard for all of their children. “Everybody shares in the cost of that through rents,” Dale says. “But more importantly, there’s a betterment that happens because there are other kids there. You’re not bummed that you’re sharing, you’re happy—the experience is improved.”
The building, completed in 2023, has several other shared spaces that go beyond what a typical apartment building offers. A huge rooftop deck includes a large greenhouse with dining tables inside and a firepit outside. (The building, appropriately, is named Shared Roof.) There’s a guest suite that residents can use for visitors. A soundproof room is designed for kids to practice drums or play in bands. An on-site gym goes beyond a standard shared fitness room to include the best equipment; the building financed that effort by renting the space to personal trainers, so it’s used by the outside community as well as residents.
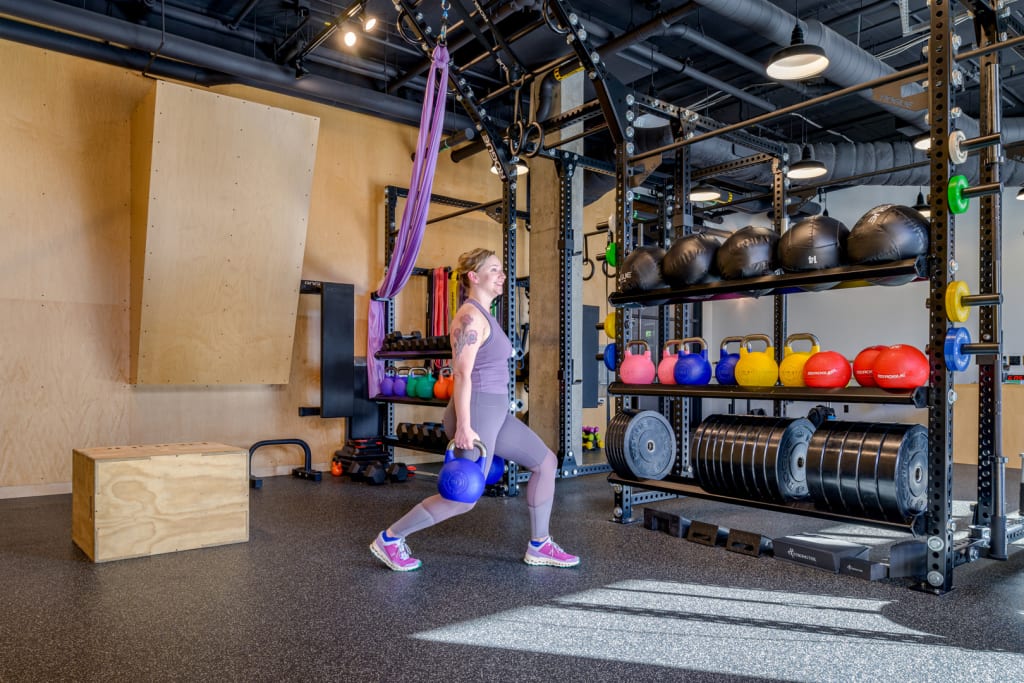
Residents also share resources like tools. “The goal is to live together and then determine what else we want to share,” says Dale. “We’ve talked about everything from electric bikes to a pickup truck. If you use the pickup truck three times a year, it’s not worth it. And it’s annoying when you have to go rent from U-Haul. But if you have 35 groups using it three times a year, then maybe it makes sense.”
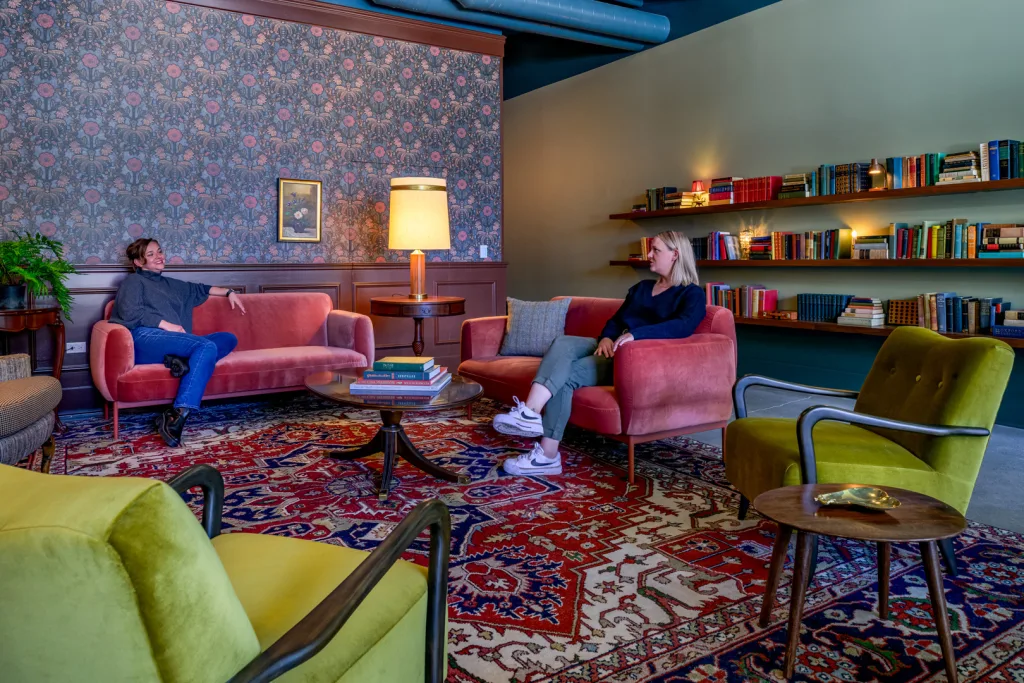
The friends wanted to make the building as sustainable as possible, and it’s now on track to get LEED Platinum certification, the highest rating from the green building platform. Solar panels mounted over the roof double as a canopy for the deck space. The building has heat pumps and ventilation systems that recover energy, along with energy-saving electric heat pump dryers.
On the ground floor, Dale worked to find new businesses that would add to the neighborhood—a bakery, a tap room for a brewery, a wine shop, and an Italian restaurant. The retail space surrounds a courtyard that’s open to the public.
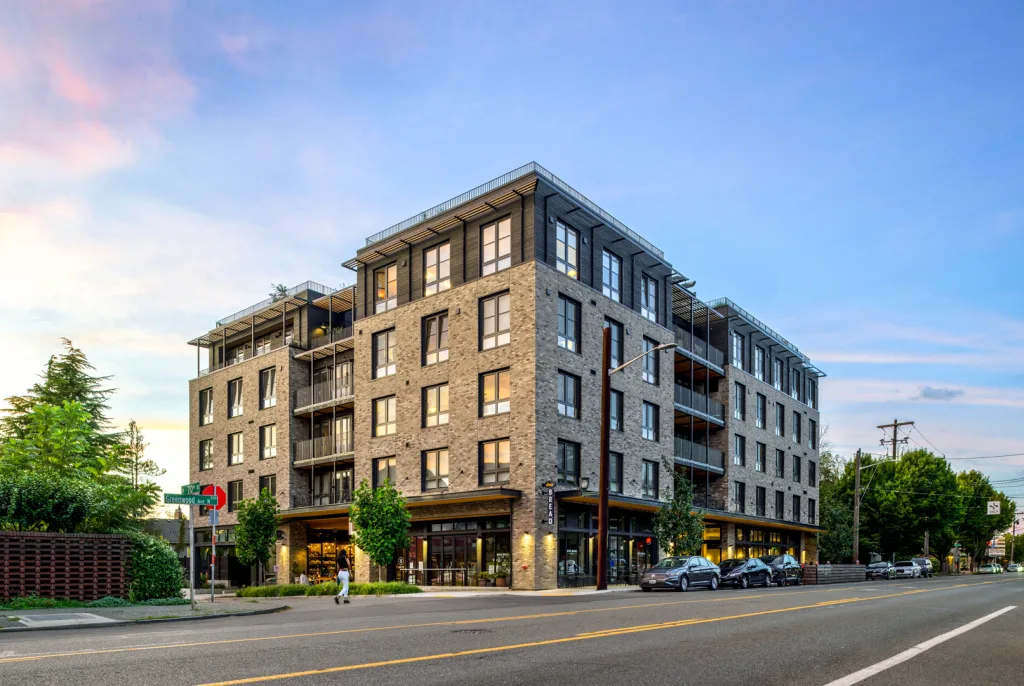
From the outside, it looks like a fairly standard apartment building. Inside, it’s clearly different: The friends who invested in the project each made their own choices about how they wanted their own apartment to look. “None of the units stack,” says David Fuchs, principal at Johnston Architects, which designed the building. “They’re all different shapes and sizes.” Inside, everyone got to choose from several different finishes, so the apartments are unique.
The financial arrangement is also unique. “We realized very early that if you’re going to ask people who could otherwise be purchasing their own piece of property to live in an environment like this, then you also need to provide a way for them to be an investor, because oftentimes that’s a significant component of their retirement income or of their nest egg,” Dale says. “So we came up with the solution to allow folks to be investors as well as tenants.”
They calculated that the return from the investment could potentially be similar to the return from owning and selling a single-family home. Three outside investors also joined the project without planning to live on-site.
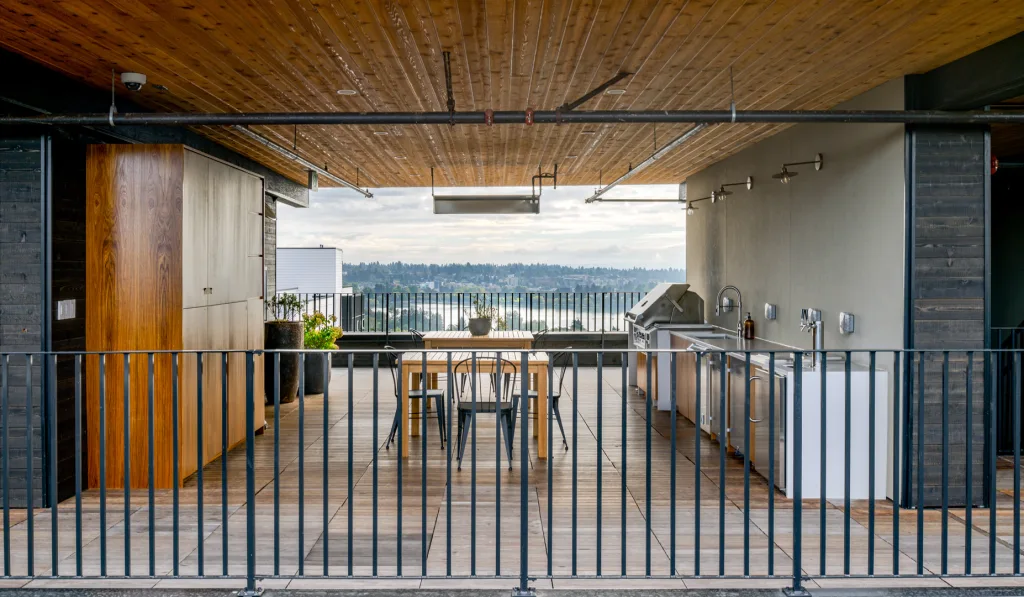
Each of the original families had the option to invest as much as they wanted in the project; the final investments ranged from $50,000 to millions. Because of that, it made sense to have the families pay market-rate rent and then separately earn investment income from the building. (Twenty percent of the other units are offered at a more affordable rate to moderate-income tenants, through a city program that offers a tax break to developers who include affordable apartments.)
Initially, the concept was a tough sell to banks. “When we started, I was so excited about the idea that I’d go out and tell everybody, ‘Look, we’ve got this crazy idea where we’re going to have tenants who are also owners,’” Dale says. “And for the most part, I just got blank stares from the groups that I was trying to get financing from, like, ‘What the hell are you talking about?'”
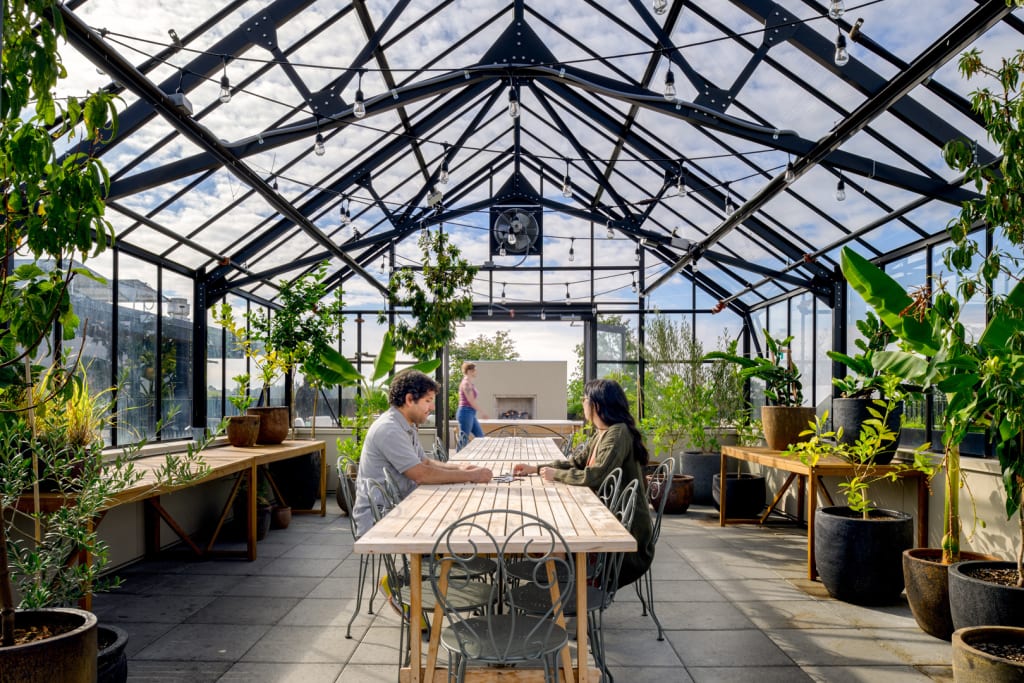
He realized that he needed to explain it differently: An LLC owns the building, and the LLC has members, as in most apartment buildings. The difference is that some of the members are also tenants.
Starting with a core group of longtime friends as tenants transformed the feeling of the building. “The people who live here now treat each other wildly differently than in a typical apartment building,” he says. “They treat the building differently. And then that all rubs off to the people who aren’t [investors] as well. Walking around in this space, people are happier. They’re engaged with each other.”
Apartment living is underrated, Dale says. If someone wants social interaction, it’s immediately available. If something breaks, the building manager can deal with it instead of the tenant. “In the U.S., we’ve got a funny way of idolizing single-family homeownership,” he says. “Apartment living is pretty incredible. In terms of function and livability, it’s actually maybe the best way to live, particularly when you’re in an environment where there are other people that you enjoy being around.”




![An Ad Quality Control Checklist [Infographic]](https://imgproxy.divecdn.com/6nIRujQEJFAZ7N9aiG3W8ZdvYsZHRQGEYXyTvI-9_h8/g:ce/rs:fit:770:435/Z3M6Ly9kaXZlc2l0ZS1zdG9yYWdlL2RpdmVpbWFnZS9hZF9xdWFsaXR5X2NoZWNrbGlzdDIucG5n.webp)








![SWOT Analysis: What It Is & How to Do It [Examples + Template]](https://static.semrush.com/blog/uploads/media/86/6a/866a1270ca091a730ed538d5930e78c2/do-swot-analysis-sm.png)

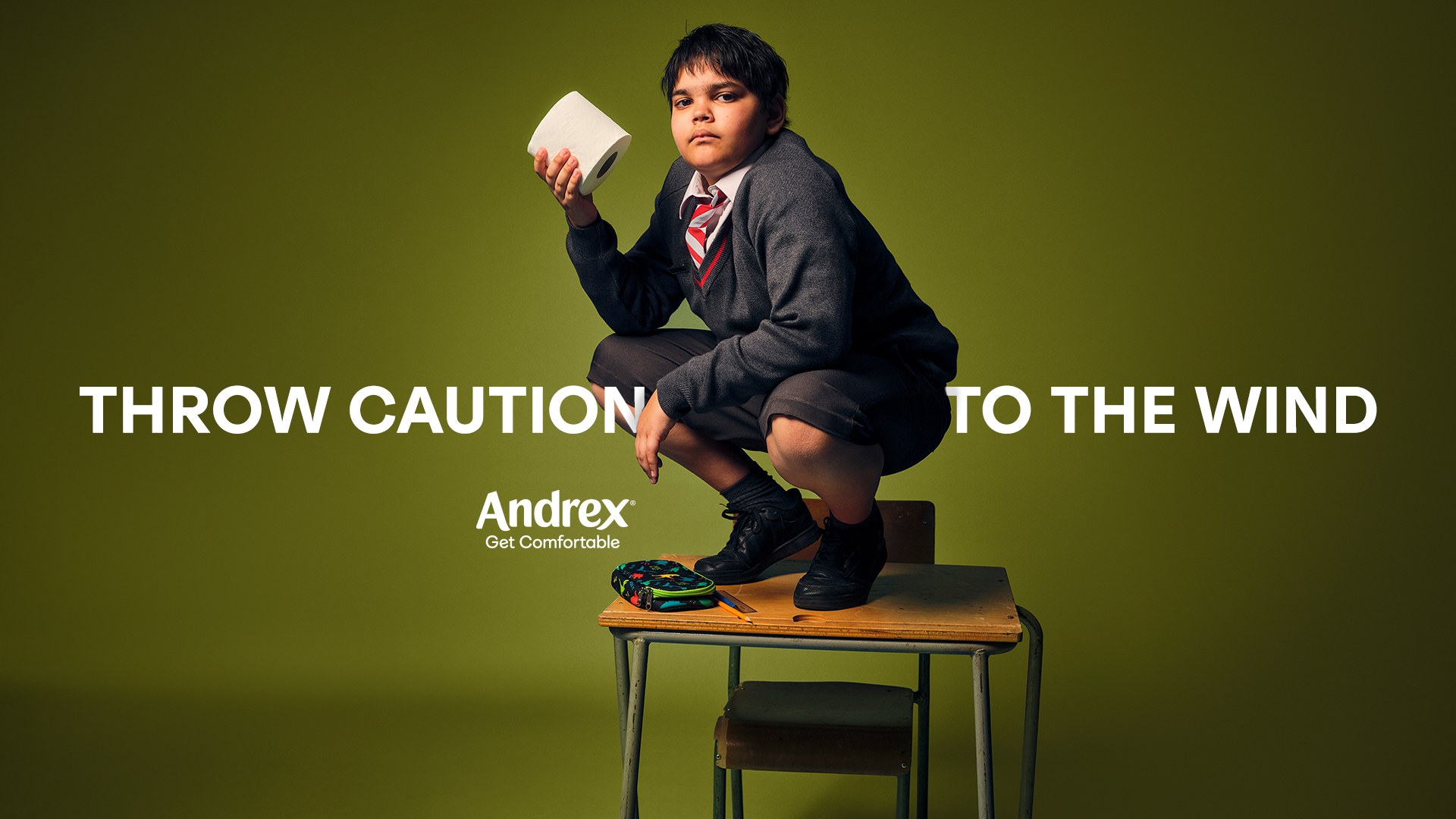
















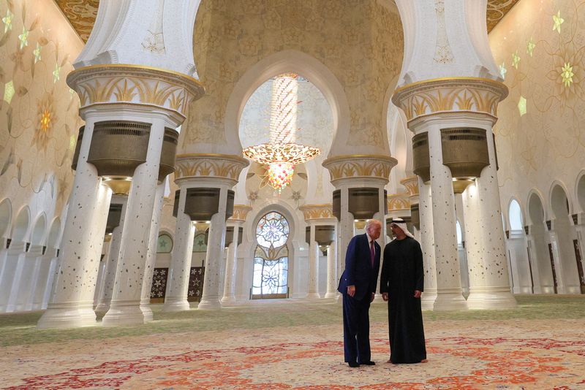









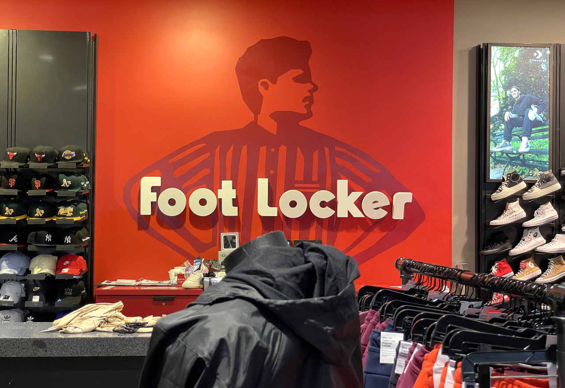
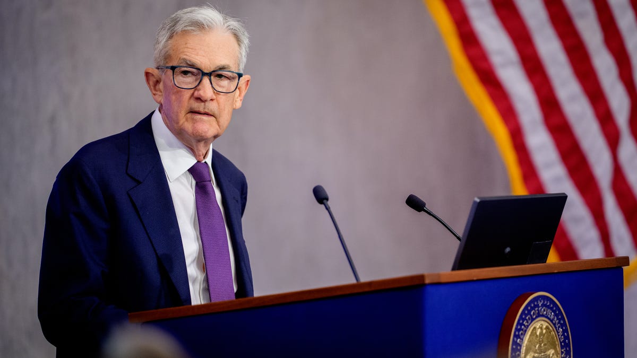
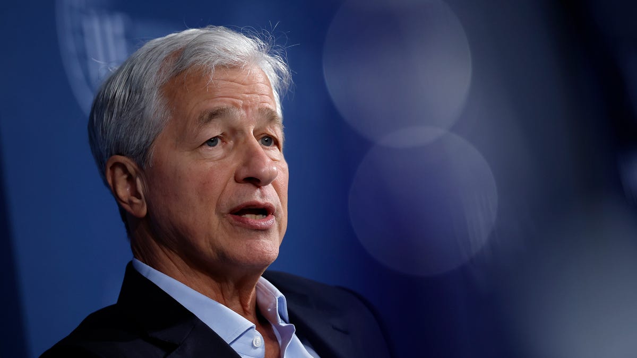
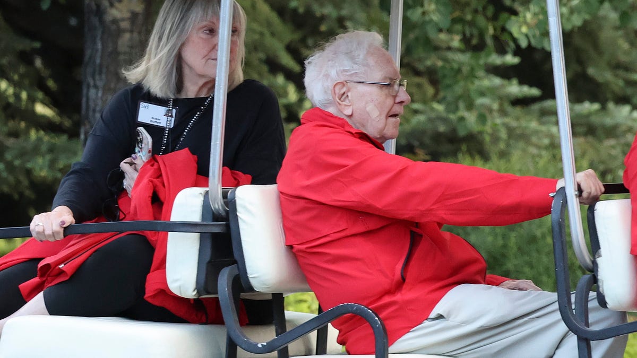




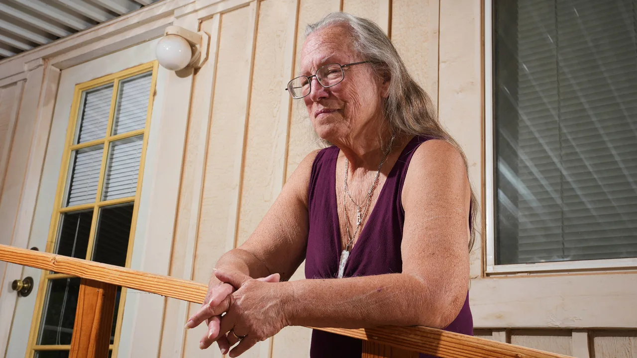
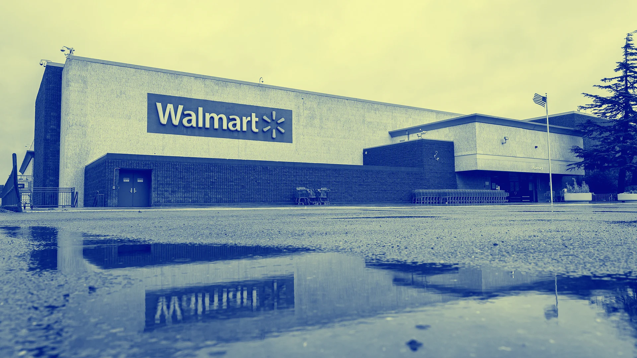

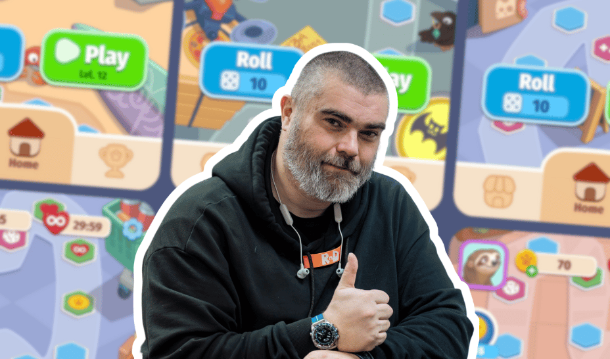
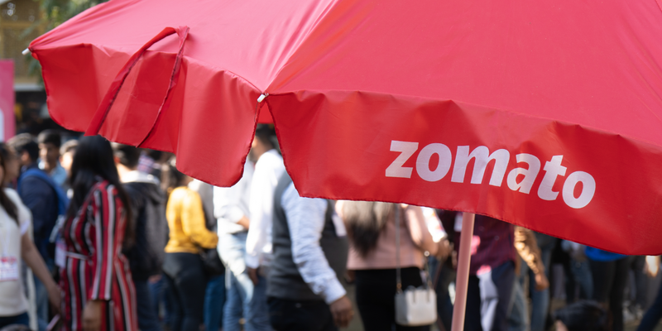




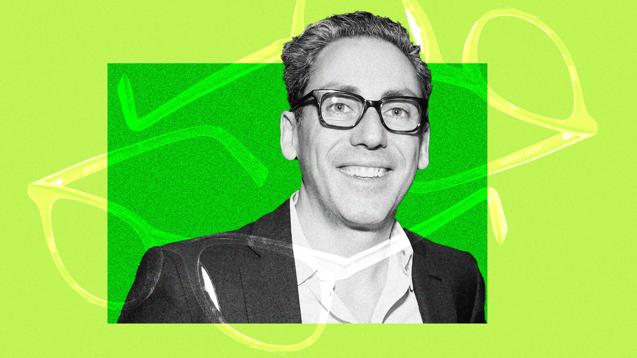









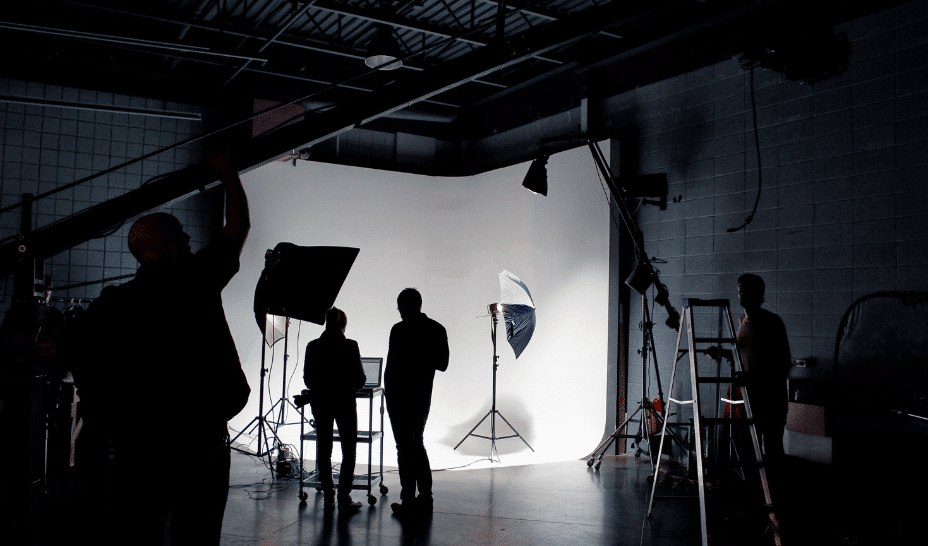





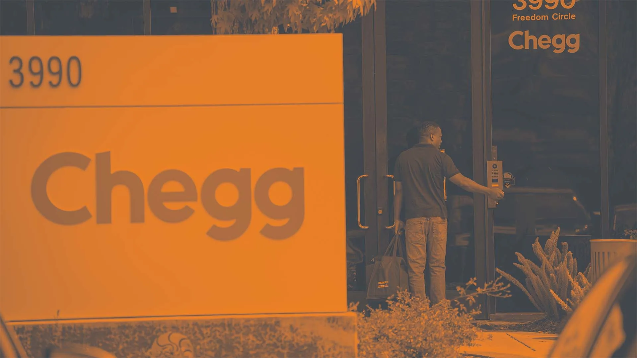
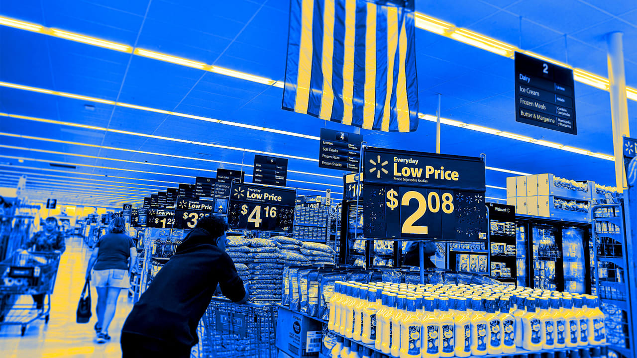


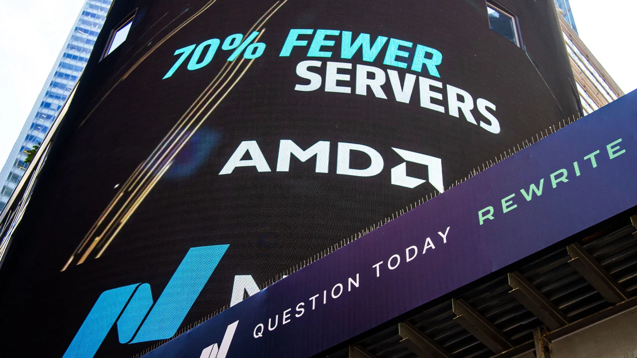















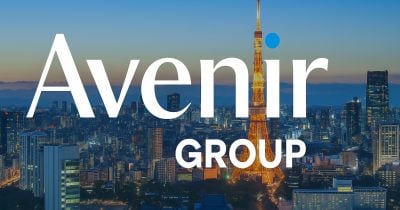













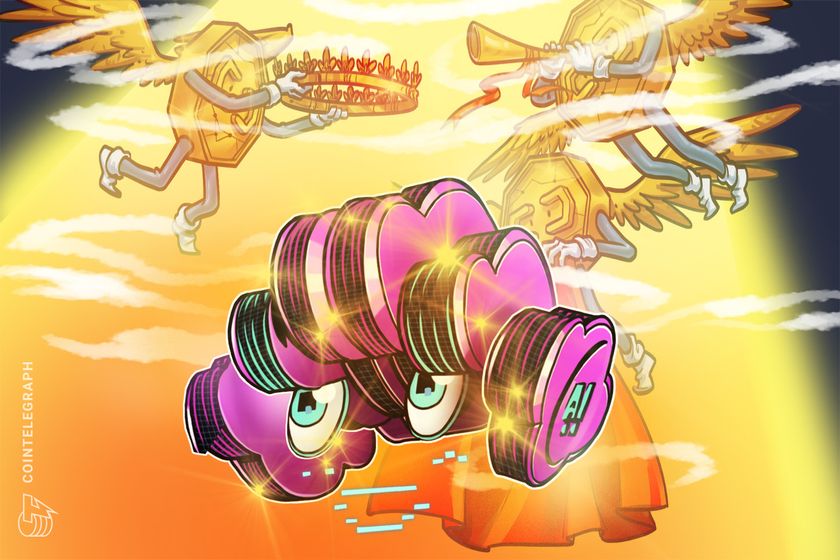




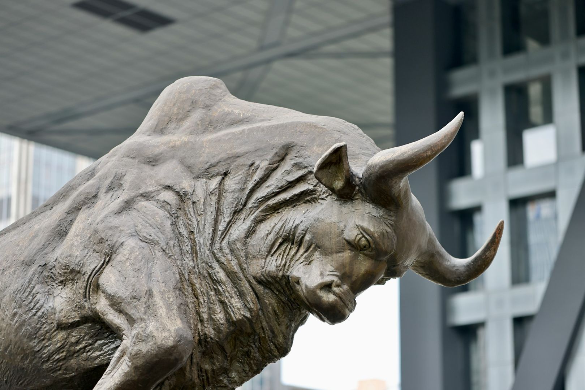
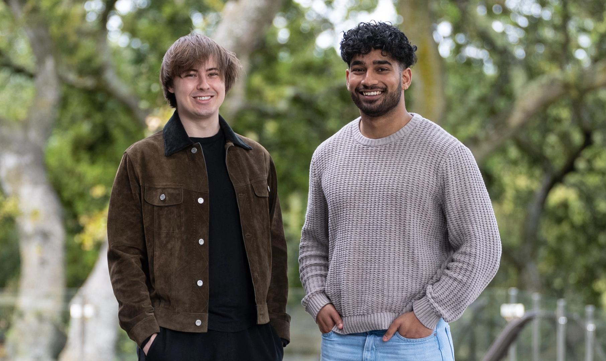
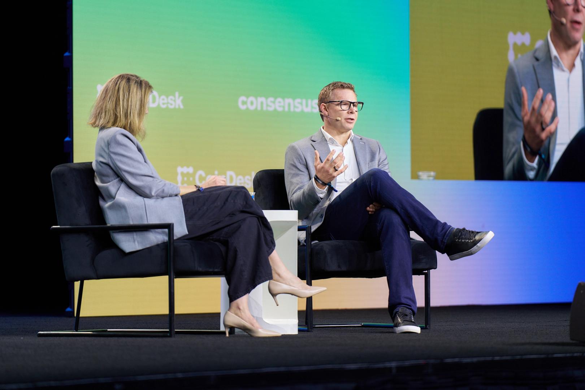










![89 million Steam accounts reportedly leaked. Change your password now. [Updated]](https://helios-i.mashable.com/imagery/articles/05mKEv2HKG7EgiHKtximy17/hero-image.fill.size_1200x675.v1747231462.jpg)








